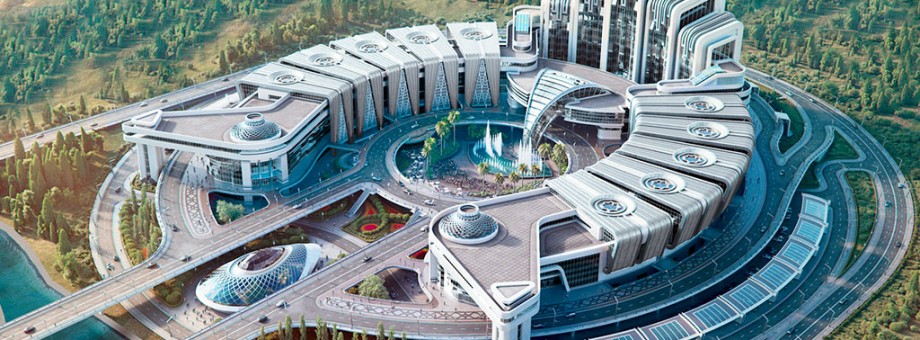New business, shopping and entertainment centres to be built in the southwest part of the Turkmen capital

The complex of buildings of the business, shopping and entertainment centres will be built in the southwest part of the capital, where the new urban development blends well with the original landscape of the hilly terrain at the foothills of the Kopetdag Mountains.
The architectural project embodies an original artistic and compositional technique, associatively styled by an Ahalteke horse. The building is designed in the form of a horseshoe and consists of several blocks of different number of storeys. The national color of the exterior design harmoniously combines with the latest urban planning trends. The multi-level structure of the complex with a plastic facade, as if hovering above the ground, gives the original architectonics of the structure the look of a silver necklace that adorns the picturesque terrain.
The high-quality white marble, a composite material of silvery color and polished granite on the basement are used for the exterior decoration of the building facades. The modern design techniques, original spatial effects and national colors will be combined in the interiors of the complex.
The business centre of different storeys - 8-10-12 floors will be erected in the dominant, five-step part, towering above the horseshoe-shaped structure. Two five-storey blocks, one of which will house a shopping centre, another one – the cultural and entertainment centre will adjoin the business centre. A special feature of the project will be the distribution of transport and pedestrian flows at the level of the second floor, which will allow to separate the main zone from the technical one that will accommodate garages and storage facilities.
The covered parking places will be erected on the territory adjacent to the complex, and the recreation area with original landscape compositions, decorative fountains, amphitheater and outdoor cafes will be laid in the inner space. A pavilion made in the form of a national brooch that will house a winter garden and a children's play area will be built on the territory of the complex. According to the general plan, the multi-level access routes will lead to the business complex. However, the main entrance will be located on Seydi Street.


 NEWS
NEWS