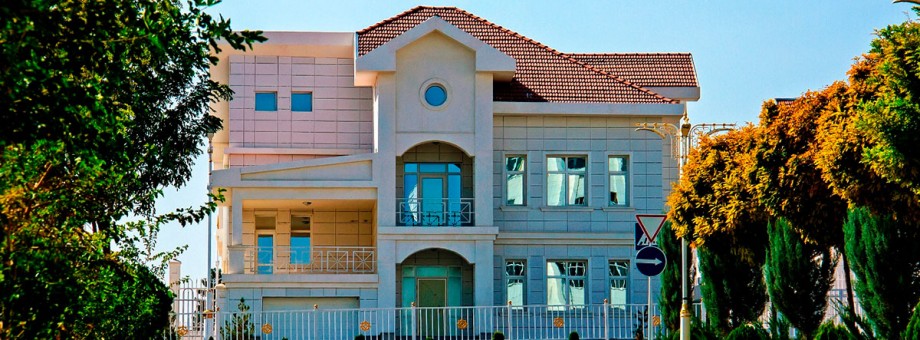アシガバット都市で新しいコテージコンプレックスがオープン

President of Turkmenistan Gurbanguly Berdimuhamedov took part in the opening ceremony of new cottage complex built under the 15th phase of urban construction.
Under the storm of applauses, the head of the State cut symbolical ribbon opening new large living estate.
Celebration performances made by the culture and art masters have been expanded in front of the houses.
The Head of the State looked at new facilities following along the street. Anyone can see the celebrations in every new house.
The President of Turkmenistan also visited one of new tenants of double-store cottage and looked at the conditions. The owner of the house is an entrepreneur; he has a wife who works as a teacher four children, three daughters, one of them just entered International University of Humanitarian Studies and Development, and one little boy.
President Gurbanguly Berdimuhamedov expressed his interest in the opinion of new tenants about the house and its amenities. In the return, new tenants expressed the gratitude to the Head of the State for the opportunities provided to the citizens to acquire such excellent accommodations meeting all quality and comfort standards.
The house has excellent planning and full list of auxiliary premises like kitchen, living room, boiler room, toilets, and three bedrooms on the first floor and one on the ground. There are also a study room, summer terrace and balcony, and auxiliary rooms. Well-thought compositional solution combining the classic and modern styles make the cottages look presentable.
To be short, beautiful and comfortable 350 sq. m. house with high ceiling allows large family of few generation to live and gather together at one table
There is a living room 46.20 sq. m. connected to hall and dining room with fully equipped kitchen and garage at the basement.
The territory of the house together with land plot is 600 sq. m. It also has a pavilion and flower gardens.
Having congratulated new tenants, the President of Turkmenistan presented them with the gifts and wished happy life in new house, family prosperity and health.
The architecture of the cottages harmonically combines the classics and modernity. Adjoining territory has flowerbeds, trees and vehicle parking.
Four-storey cottage house is designed for8 apartments. Each of two apartments on one floor has 5 rooms and 537.30 square meters. There are spacious living room, kitchen with dining area, four bedrooms, balcony and terrace. There are enough additional premises for each family. Children playgrounds, pavilion and technical facilities are located between the houses.
3-storey houses are designed for six four-room apartments. Each apartment is 476.40 square meters and has three bedroom, living rooms and other premises.
The cottage complex has parking zone of 8.4 hectares with decorative lightings, fountains with pools, granite paths and underpath across the street. The road network of this part of the city is completely reconstructed.


 ニュース
ニュース